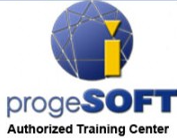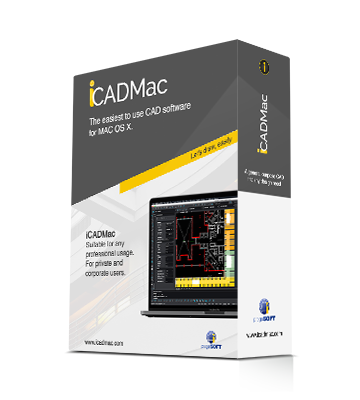


progeSOFT Partner Center Educational program Indonesia

General-purpose 2D/3D DWG/DXF CAD
The proven CAD alternative for Windows. AutoCAD® Compatible

General-purpose 2D/3D DWG CAD for Mac
The proven CAD alternative for Mac. Supports up to Sequoia and Intel/ARM M processors. AutoCAD® Compatible
BUY PROGECAD
Here are the selling prices of progeCAD and iCADMac. Prices do not include 11% VAT.
iCADMac 2025 STANDALONE LICENSE

- Perpetual Licensing!No annual fee. You decide when to upgrade
-
Nothing to learn for an AutoCAD® user
-
Work natively with DWG! Full compatibility with AutoCAD® without conversion
-
Import BIM projects and objects(Autodesk Revit® and IFC) and SolidWorksModels
-
PDFtoDWG (PDF2DWG) conversion included
-
Dynamic Blocks Insertion/Creation/Editing
-
RasterDraw plug-in (Raster Design replacement)
-
Export to Google Earth®
-
Create architectural layouts in a flash with theAEC parametric plug-in
-
22.000 blocks ready to use + customizable blocks manager
-
Import/Export - Rvt, Rfa, IFC, STEP, IGES, SolidWorks, PDF, 3D PDF, DWF, 3DS, DAE, LWO, POV, Maya, OBJ, BMP, JPG, WMF, EMF, SVG
-
Professional Artisan Render Engine included
progeCAD 2026
DWG is progeCAD's native file format. It is the same AutoCAD’s file format, so when you open an existing DWG file with progeCAD, there's no file conversion and no data loss. We provide industry standard compatibility with AutoCAD®, that means you can get to work immediately using DWG files, commands, fonts, blocks, hatches and Linetypes. Furthermore, progeCAD imports Autodesk Revit® and IFC BIM objects. IFC Export.
You already know how to use progeCAD!
progeCAD offers the interface complete with the "AutoCAD® - Like" Classic icon and Ribbon menus and "AutoCAD® - Like" commands.
The User interface is standard and intuitive, familiar to all AutoCAD® Users who will be able to get started with progeCAD immediately.
Perpetual Licensing!
You can finally buy a DWG-compatible CAD program at an extremely affordable price.
progeCAD's license is perpetual and allows the customer to use the licensed software indefinitely. NO ANNUAL SUBSCRIPTION.
Feel Safe and absolutely Legal using progeCAD as an AutoCAD® Replacement.
You decide when to upgrade. No Annual Fee.
The PDF2DWG tool included in progeCAD Professional and iCADMac converts vector PDF engineering drawings into the DWG/DXF format as editable objects.
iCADLib, included in progeCAD and iCADMac, contains more than 22.000 2D/3D blocks. iCADLib integrates also the Traceparts and Cadenas web portals for easy-guided usage of more than 100 million of blocks available online..
progeCAD Professional includes the automated building tool for architects, designed to increase productivity in architectural design and modeling. 2D and 3D
